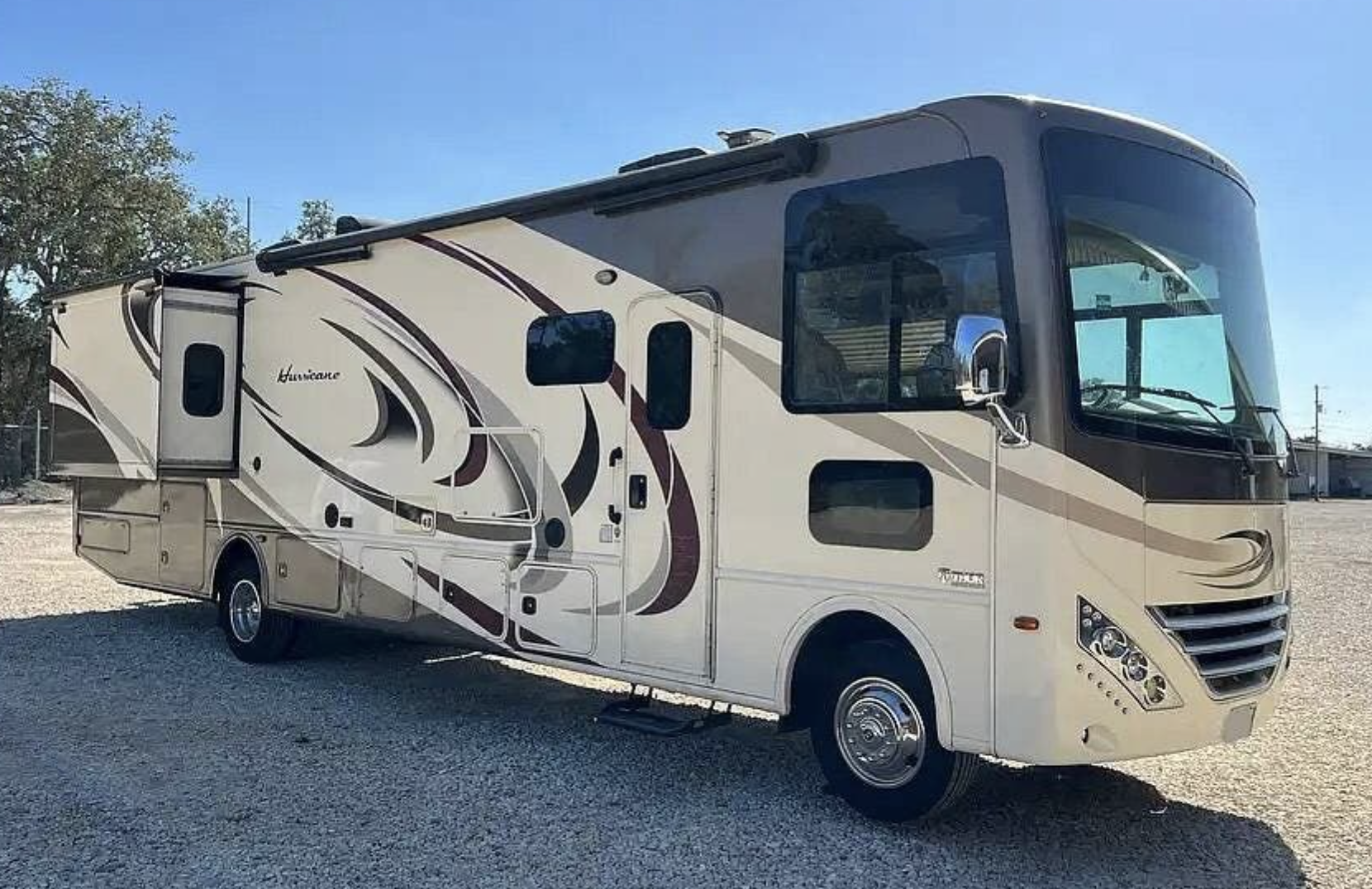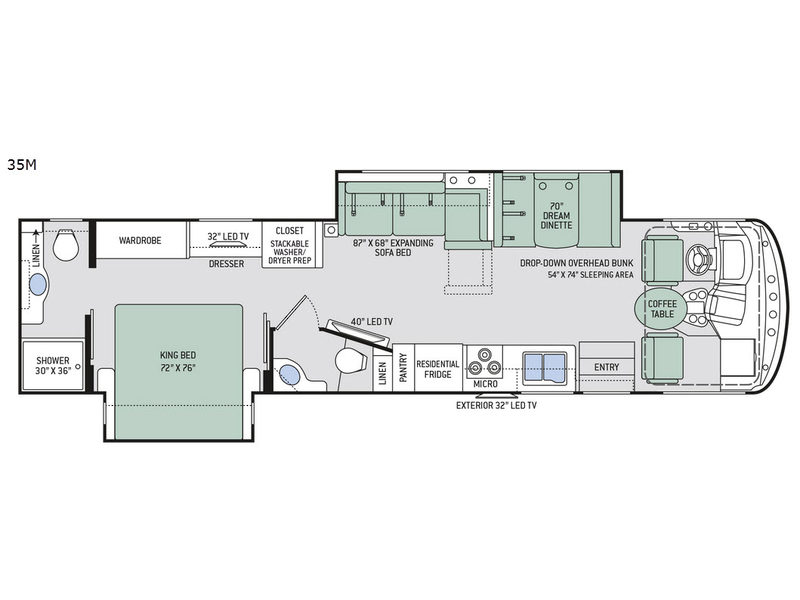Used 2017 Thor Motor Coach Hurricane 35M

- Year: 2017
- Make: Thor
- Model: Hurricane 35M
- Mileage: 21435
- Price: $61,000
| Sleeps | 7 | Slides | 2 |
| Length | 36 ft 9 in | Ext Width | 8 ft 3 in |
| Ext Height | 12 ft 2 in | Int Height | 7 ft |
| Interior Color | Shadow Ridge II, Sterling Mist II, Tanglewood II | Exterior Color | Ruby Red on HD-MAX, Stardust on HD-MAX, Marco Partial-Paint on HD-MAX, Crescent Island Partial-Paint on HD-MAX |
| Hitch Weight | 8000 lbs | GVWR | 22000 lbs |
| Fresh Water Capacity | 50 gals | Grey Water Capacity | 84 gals |
| Black Water Capacity | 69 gals | Tire Size | 19.5″ |
| Furnace BTU | 35000 btu | Generator | Onan RV QG 5500 Gas |
| Fuel Type | Gasoline | Miles | 9812 |
| Engine | 6.8L Triton V10 | Chassis | Ford F53 |
| Horsepower | 320 hp | Fuel Capacity | 80 gals |
| Wheelbase | 242 in | Number Of Bunks | 1 |
| Available Beds | King | Torque | 460 ft-lb |
| Refrigerator Type | Residential with ice maker | Refrigerator Size | 11 cu ft |
| Cooktop Burners | 3 | Shower Size | 30″ x 36″ |
| Water Heater Capacity | 6 gal | Water Heater Type | Gas/Electric DSI |
| AC BTU | 27000 btu | TV Info | LR 40″ LED, BR 32″ LED, Ext. 32″ LED |
| Awning Info | 18′ electric | Washer/Dryer Available | Yes |
| Gross Combined Weight | 26000 lbs | Electrical Service | 50 amp |

This Hurricane Class A gas coach by Thor Motor Coach offers double slides for added interior space, a bath and a half, sleeping for seven comfortably, an exterior TV, and so much more!
Step inside model 35M and see just how convenient your next road trip can be. There is a slide out dream dinette and expanding sofa bed on the opposite side as the entry door for relaxing or sleeping. With overhead storage above the sofa, and four seat belts, all of your guests and cabinet items will be secure while traveling. There is also a drop down overhead bunk above the cab area for added sleeping space if needed as well. The convenient coffee table between the captain’s chairs allows for more table top space for just about anything. You are sure to enjoy the 40″ LED TV along the outer half bath wall.
To the left of the entry door find a kitchen with all the amenities needed to create gourmet meals and snacks on the go. There is a double kitchen sink, a three burner range with overhead microwave oven, residential refrigerator, and a pantry. The pantry and overhead storage offer plenty of space for dry and canned food items, plus your dishes and things.
The centrally located half bath includes a toilet, vanity with sink, plus linen storage. A closet on the opposite side has been prepped for a stackable washer and dryer if you choose to add that option.
In the walk-through master bedroom you will find a curb side slide out king size bed with nightstands on both sides along with overhead storage. Opposite you will find a wardrobe and dresser with a 32″ LED TV.
Next, you are sure to enjoy the complete rear bath with a 30″ x 36″ shower on your left and a toilet on the right including a vanity with sink and linen storage along the rear wall.
Heading outdoors you will find an exterior 32″ LED TV, and so much more!